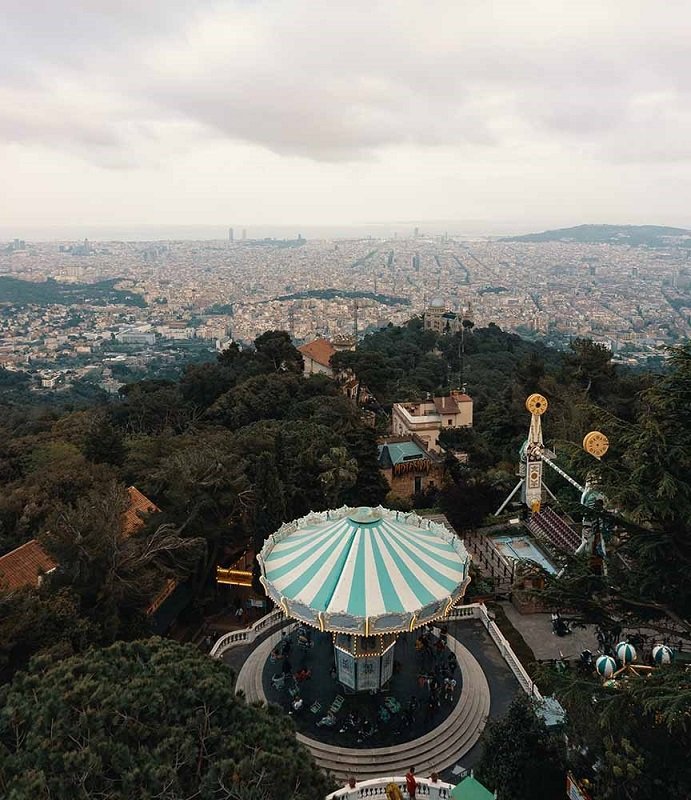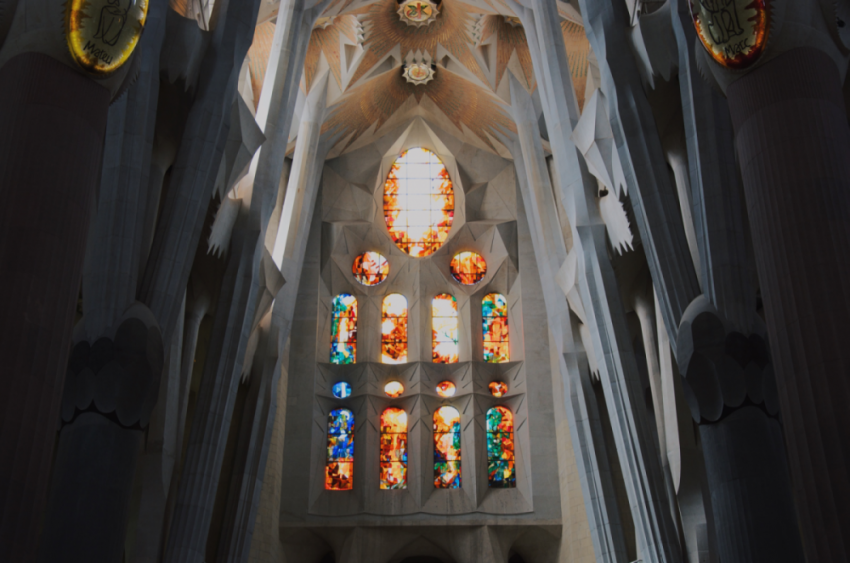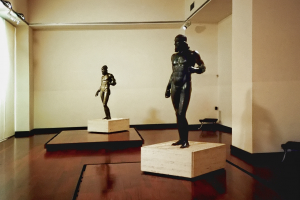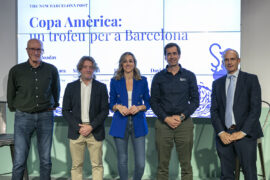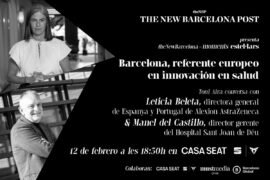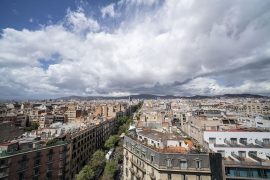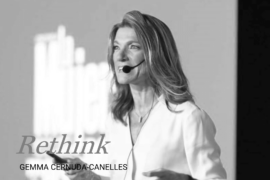[dropcap letter=”P”]
eople’s perception of Barcelona is that of a horizontal city based on the grid pattern designed by architect Cerdà’s Project as a projection of an illusion of a flat city, harmonized by a controlled and measured height that cannot exceed the Sagrada Família. The most powerful image to understand the preference of Barcelona towards the “small dimension” is the Illa building, designed by Rafael Moneo and Manuel de Solà-Morales, two renowned architects, who received the FAD award in 1994. The building consists in a horizontal skyscraper that seems to strive to rise up but is not allowed to. These height limitations to the structure is the principle that accounts for a city that expands horizontally without relinquishing architectural verticality.
The “Porcioles time” was a period of time in history where the city, under its mayor in the 1960s José María Porcioles established a vertical city project that allowed building more floors up and down the buildings. Amidst the Eixample (Catalan for “expansion district”), it was possible to build on balconies, which resulted in additions that overhang the elegant buildings below. This policy resulted in unfettered speculation of development, summarised in the motto “the Eixample is growing hats”. At this time, Barcelona cohabitated with shantyism and uncontrolled urban policy with inexistent aesthetic criteria based on city expansion without an appropriate future development plan.
 The figure of Porcioles went beyond his merely political role, as synthesized by historian Martí Marín, as he said Porcioles was “more than a mayor, less than a minister”. The development strategy was grounded on a “letter of marquee” substantiated as the only way of freeing Barcelona from its past and guide it towards the future with initiatives like the Municipal Charter of Barcelona. Porcioles’ lenient and erratic vertical Barcelona consolidated the idea of verticality as a negative and speculative feature. Apprehension and rejection of the vertical city model were triggered not only by urban reasons but also symbolic and social ones. A skyscraper is seen as a tower where only a few privileged ones have access to their exclusive attics, thereby sending an overall city message of “an up and a down”, which rests its construction on speculation which, in turn, corrupts people. Nevertheless, this negative vision could be contrasted with a positive one, namely the representation of skyscrapers as a reflection of the city’s technological and innovative potential, or as a more efficient and sustainable form to compensate for the lack of developable space.
The figure of Porcioles went beyond his merely political role, as synthesized by historian Martí Marín, as he said Porcioles was “more than a mayor, less than a minister”. The development strategy was grounded on a “letter of marquee” substantiated as the only way of freeing Barcelona from its past and guide it towards the future with initiatives like the Municipal Charter of Barcelona. Porcioles’ lenient and erratic vertical Barcelona consolidated the idea of verticality as a negative and speculative feature. Apprehension and rejection of the vertical city model were triggered not only by urban reasons but also symbolic and social ones. A skyscraper is seen as a tower where only a few privileged ones have access to their exclusive attics, thereby sending an overall city message of “an up and a down”, which rests its construction on speculation which, in turn, corrupts people. Nevertheless, this negative vision could be contrasted with a positive one, namely the representation of skyscrapers as a reflection of the city’s technological and innovative potential, or as a more efficient and sustainable form to compensate for the lack of developable space.
It was during the outreach of the Barcelona Summer Olympics when the ideal limit of building height was set up at 150 metres. This is when a horizontal Barcelona triumphed over a vertical one.
The image of a skyscraper-free Barcelona is part of a widespread belief in the Mediterranean as an ideal city model, as is also the case in the cities of Rome or Athens. On the opposite direction, other cities as New York, London or Madrid have grounded their city model on verticality. Currently, Barcelona buildings do not exceed 150 metres in height; the popular Agbar tower is 144 metres high, Mapfre tower rises up to 154 metres and the central tower of the Sagrada família will reach a height of 172.5 metres when finalised, one metre below the Montjuïc mountain range. The only exception to this plan is Norman Foster’s Torre de Collserola telecommunications complex, of 289 metres high. In Madrid, the highest building is Torre MNN1, of over 250 metres, followed by Torre de Cristal of 249 metres high, Torre CEPSA of 248 metres, Torre PwC of 236 metres, Torre MNN2 of 230 metres, Torre Espanya of 232, Torre Espacio of 224 metres and Torre Picasso of 156 metres high.
It was during the outreach of the Barcelona Summer Olympics when the ideal limit of building height was set up at 150 metres. This is when a horizontal Barcelona triumphed over a vertical one without, so far, any prior public debate that would enable asking the following question: is the Barcelona of the 21st century in a position to reject growing in height when it is facing so many problems to generate an effective metropolitan area?
In the last few weeks, from different forums and articles, information has leaked that Barcelona needs to open up a debate on the vertical city as a possible development model that could push the city towards a more modern and competitive urban planning. The reasons for this proposal point to maximising the efficiency of the construction of new buildings like the possibility of granting licenses to construct vertical extensions to existing buildings. On the other hand, there is an opposing idea, which argues that a vertical city creates on people’s imagery the idea of more social injustice, more speculation and special favours for the most privileged. Also, there are those who put forward aesthetic reasons and closer cultural tradition in small places, as the city can sight the spread of the city by looking up slightly.
The Sagrada Família Project for 2026 proposes that in 2022 the basilica will reach 172.5 metres; therefore, it is not surprising that the economic world looks up to the sky, keen to witness how the temple keeps rising to see, also, how the city’s buildings rise. News that the Sagrada Família will grow should allow opening up the debate on the new Barcelona should the feasibility of harmonising the concepts of more city and a better city.

